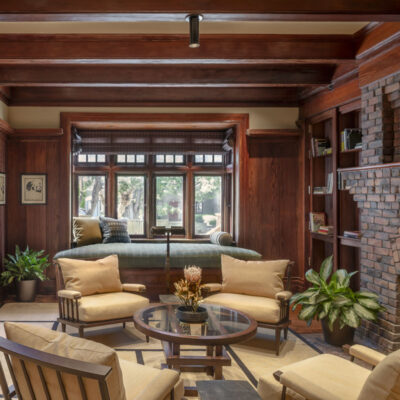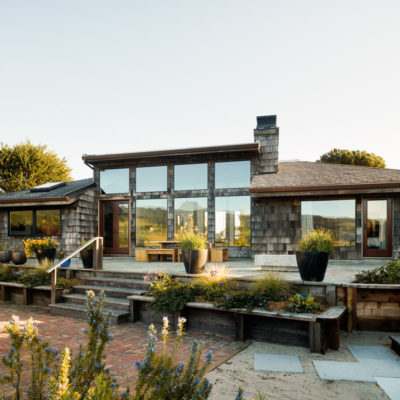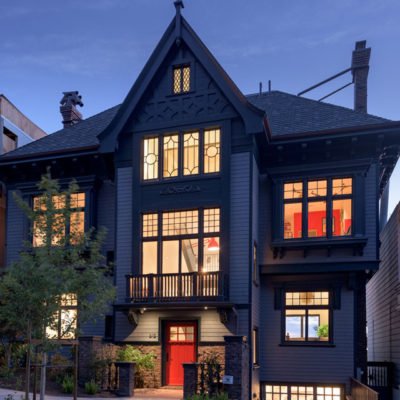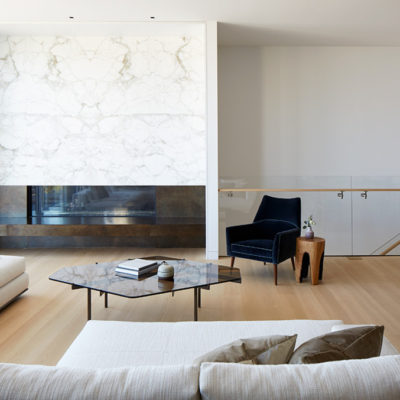Sea Cliff
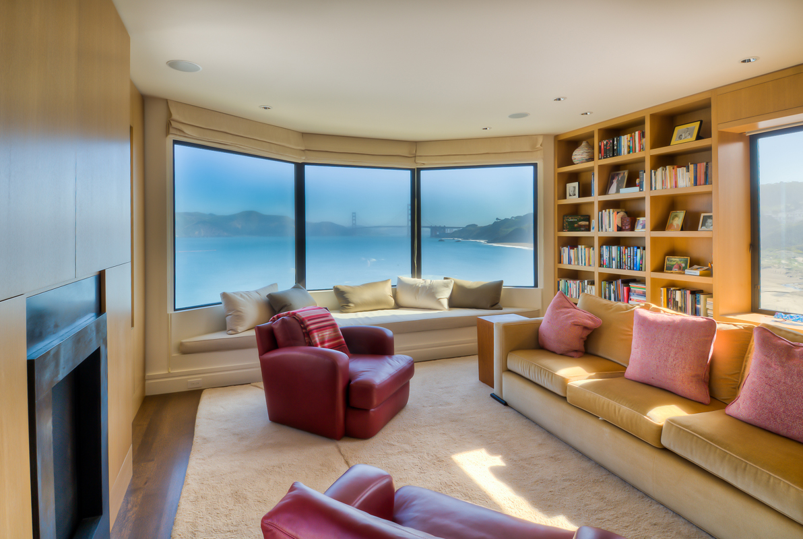
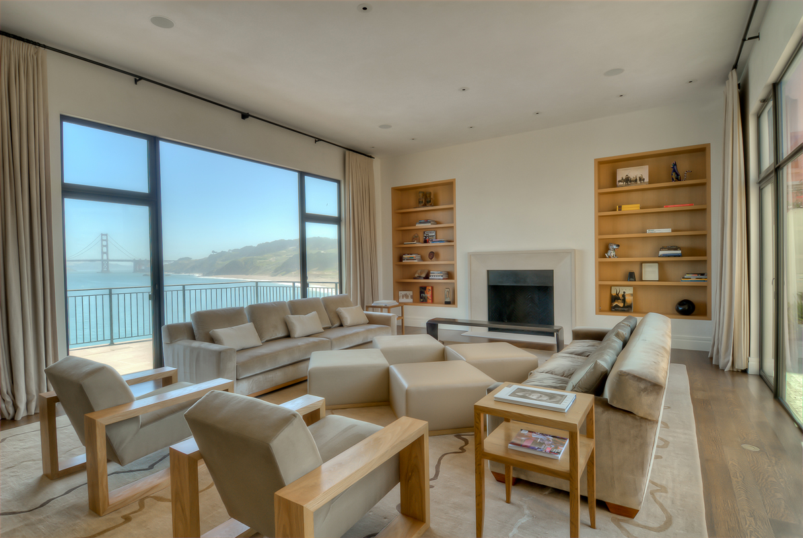
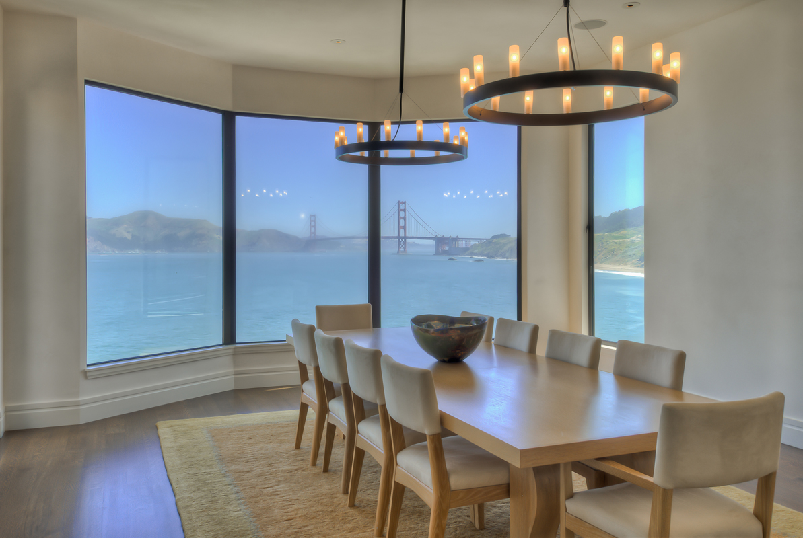
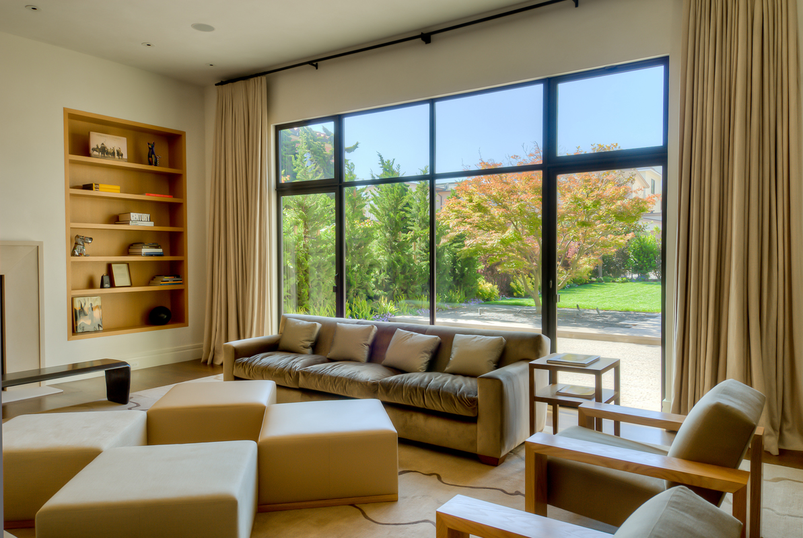
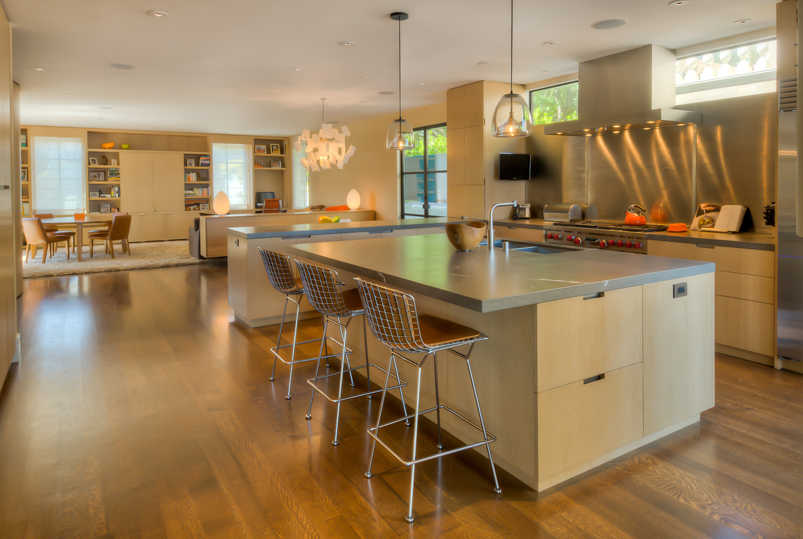
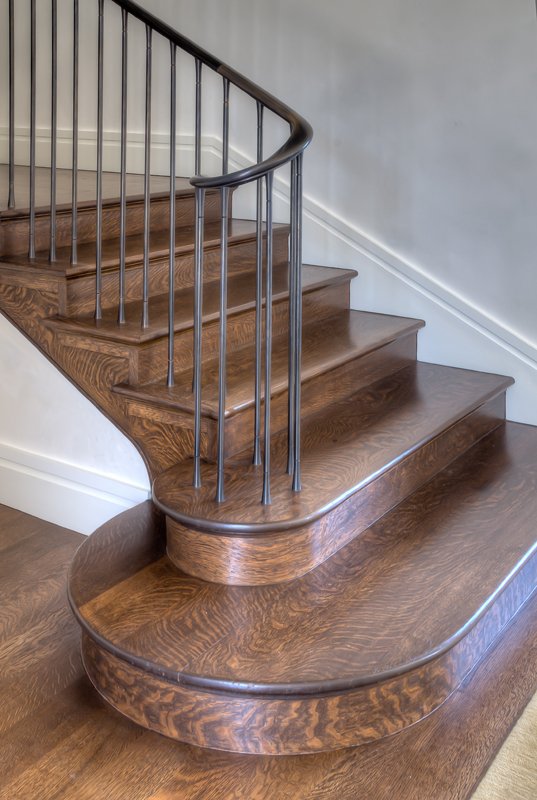
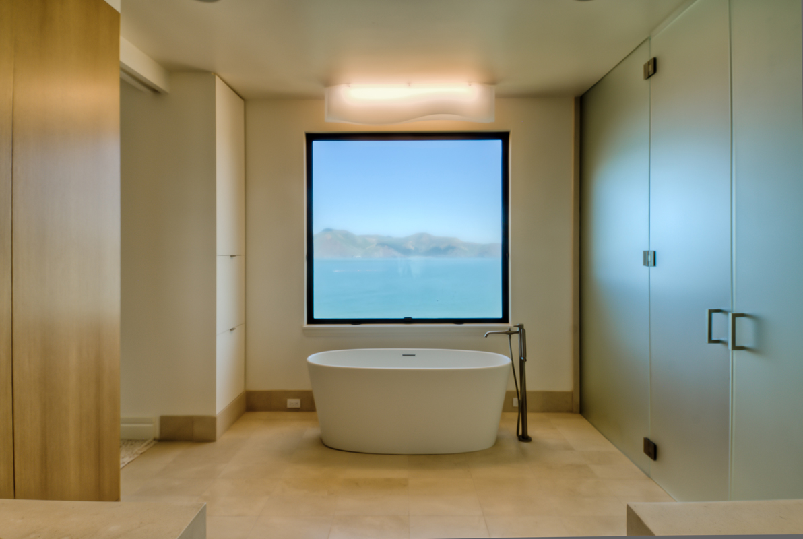
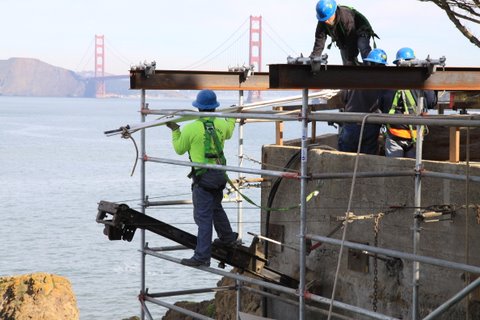
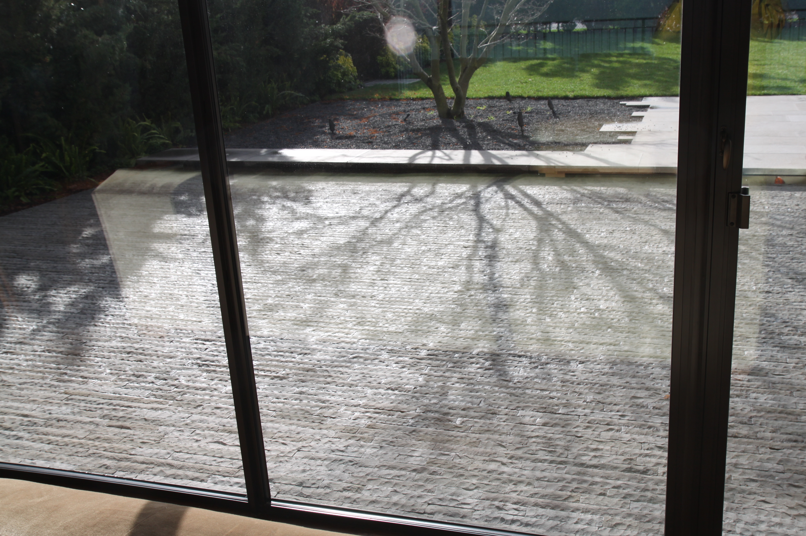
This home was originally built in 1932, is perched on the North facing side of the Sea Cliff neighborhood and was a complete remodel. It’s design created an open family, breakfast and kitchen space that has views of a South facing garden and the Golden Gate Bridge/Marin Headlands. We excavated the entire basement level to create a full Guest Suite, nearly full-width Play Room, a Powder Room, Laundry and Wine Cellar. Hope’s metal windows throughout the house frame amazing Ocean views. The home’s round turret spaces were kept to create an office and a children’s study space adjoining bedrooms and Jack &and Jill bath.

