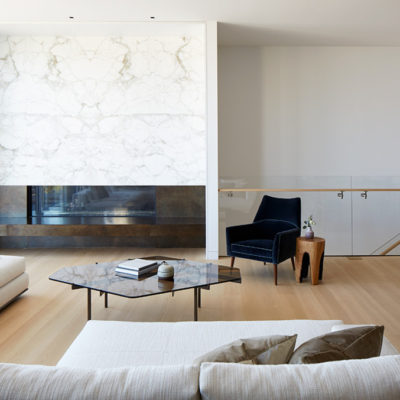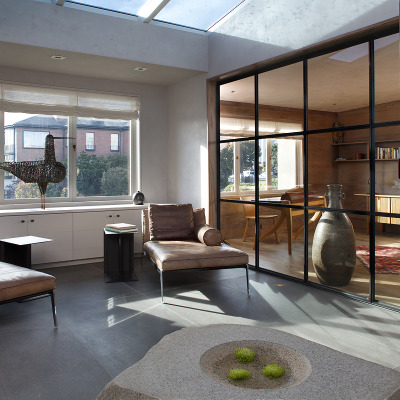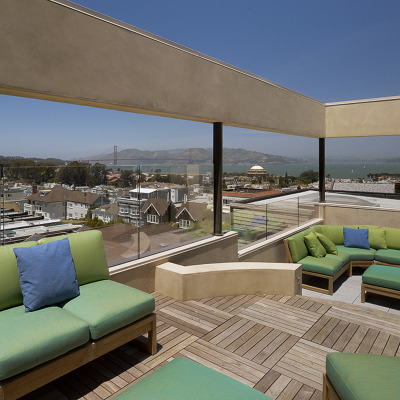Pacific at Lyon Street, San Francisco

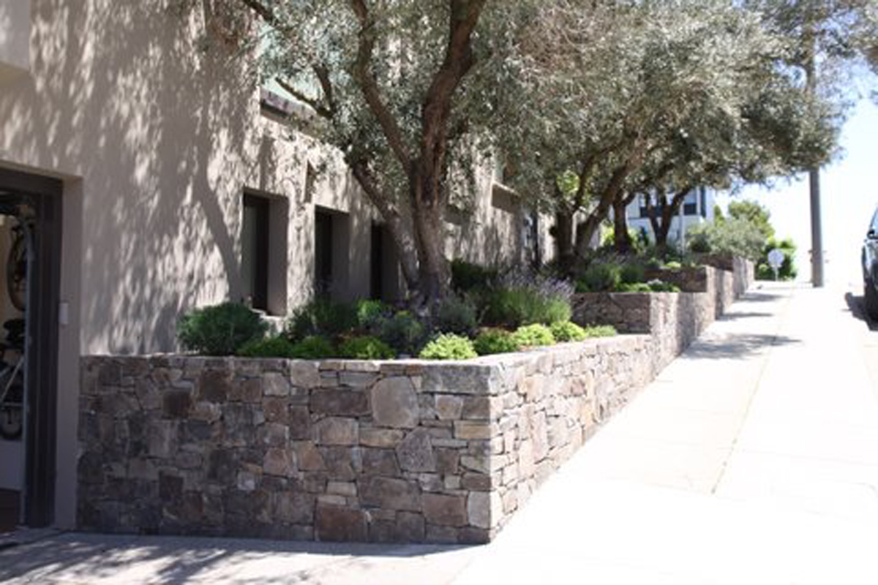
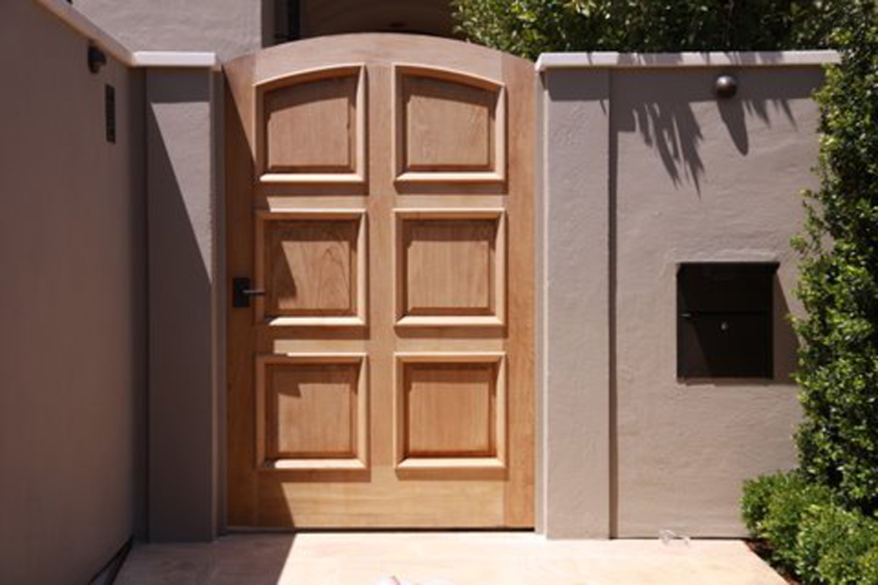
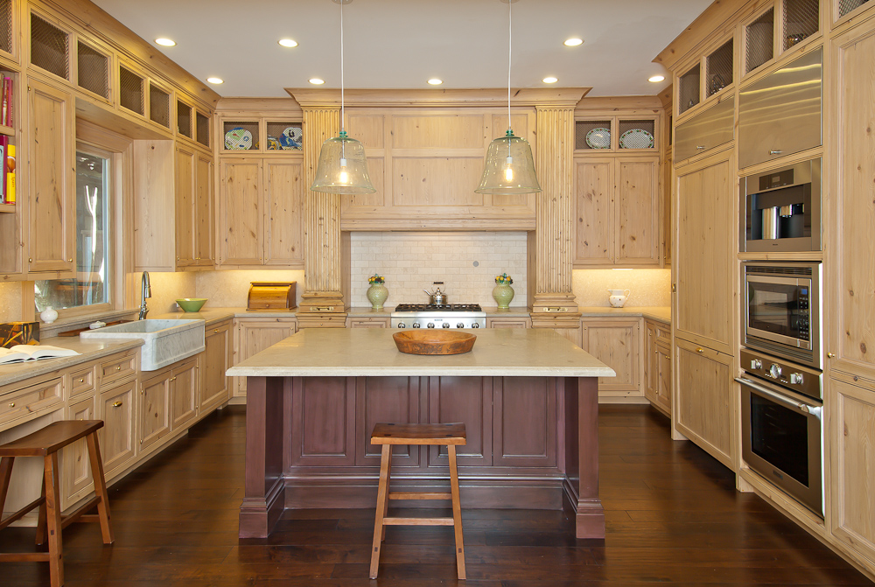


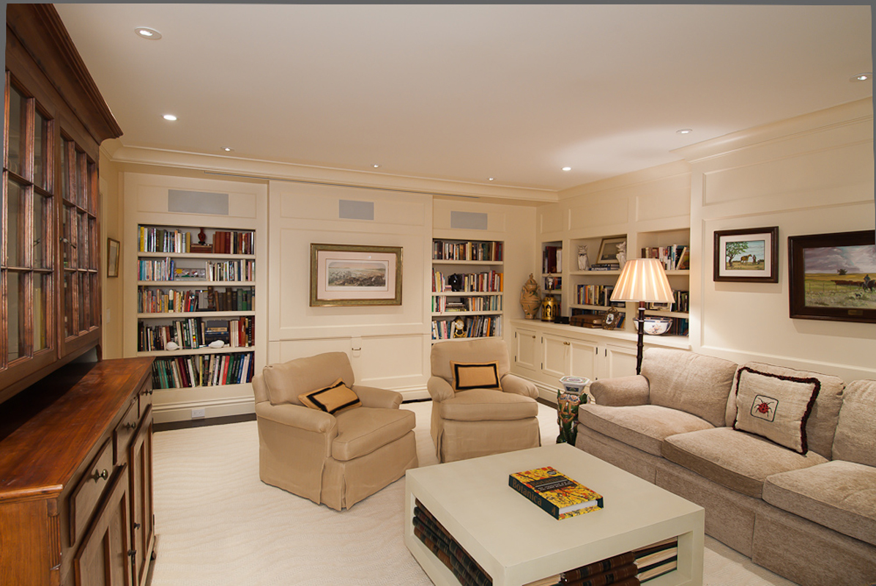
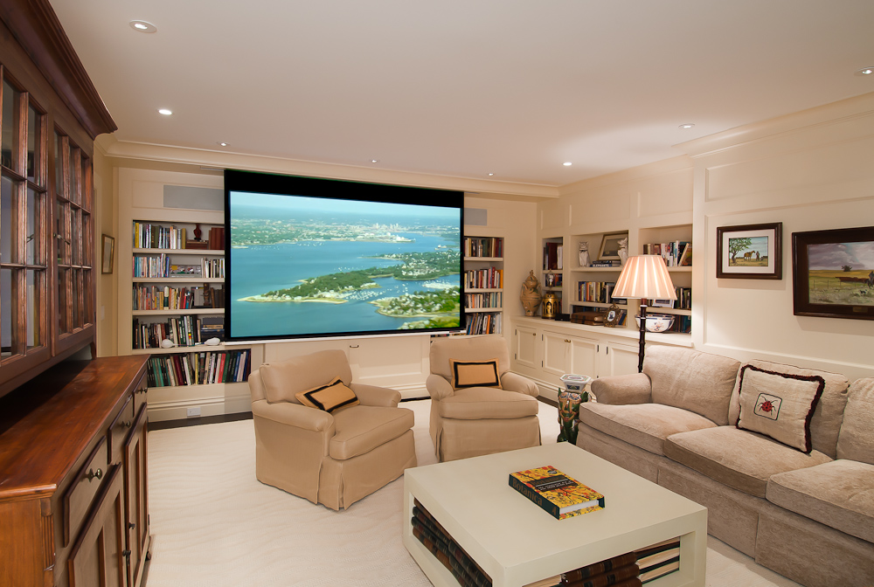
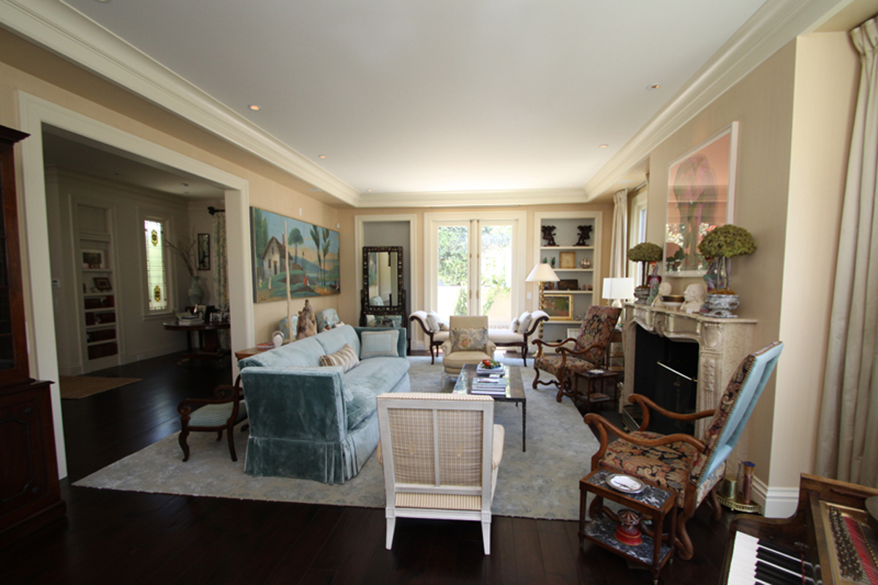
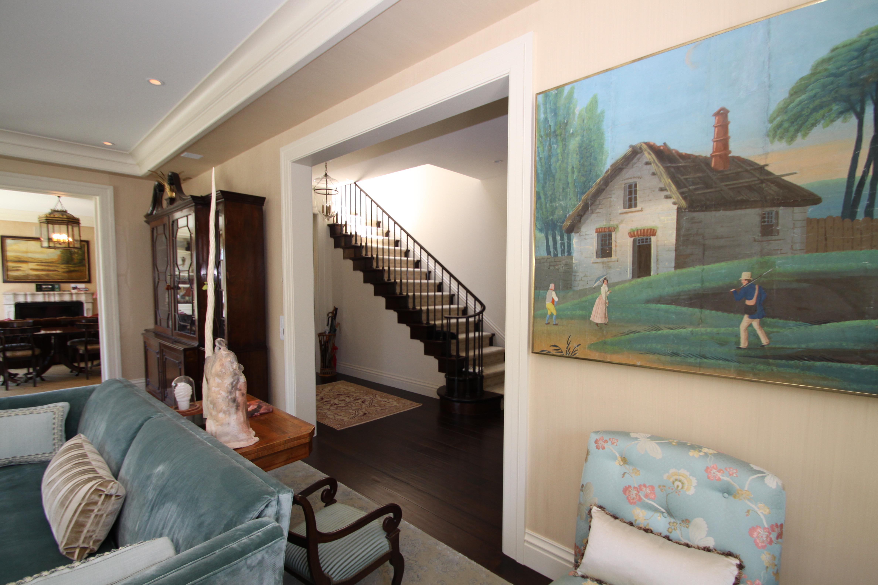
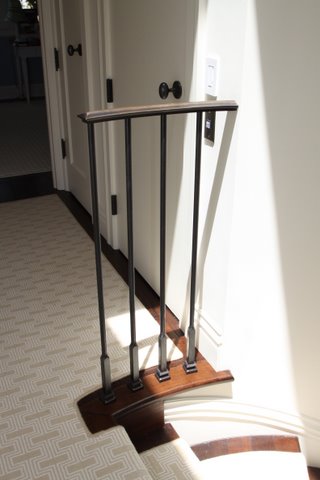
GGD, Inc. first renovated this home for a San Francisco family by excavating 1200 square feet of the basement and adding a large Media Room, a full bath, Exercise Room, Laundry, Wine Room and large storage spaces. We also updated the entire Kitchen and Entry level by opening the spaces. The Master Suite was enlarged and re done. During the framing effort the owner’s saw the unfinished full height vaulted ceilings and had to have that volume! The Kitchen cabinets are of reclaimed Hemlock. The cabinets were inspired by the owner’s two full height antique fluted columns that flank the cook top and now hide full height and extending pull out pantry units. The initial full remodel was recently adjusted for a new owner!

