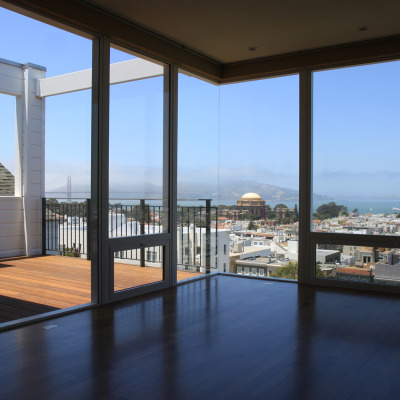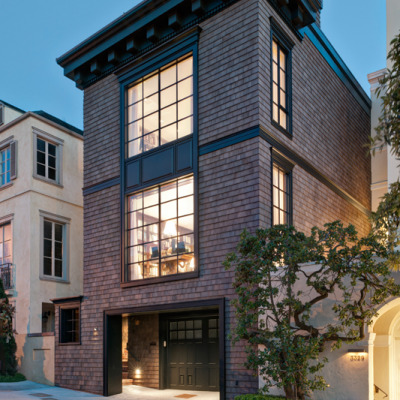Historic Presidio Terrace Home


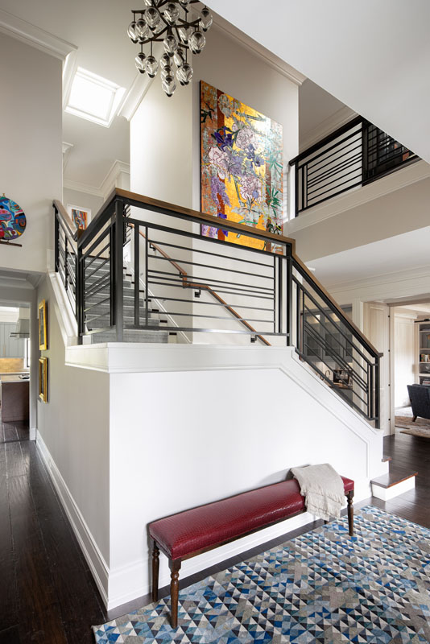
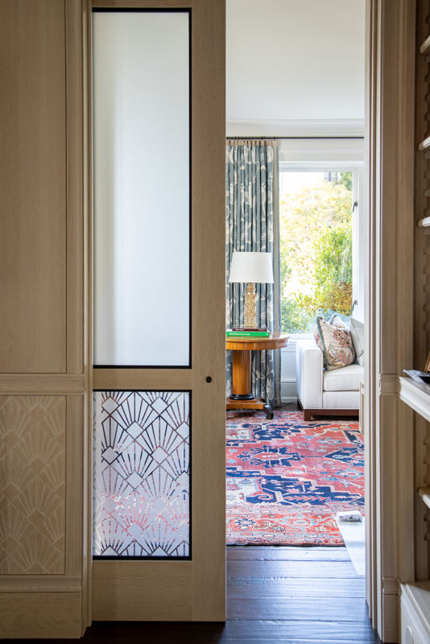

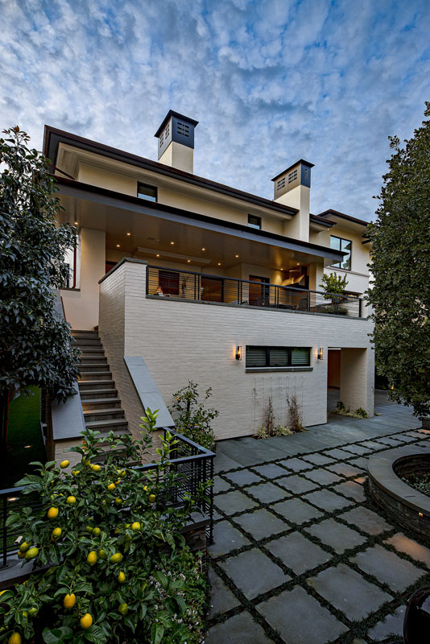

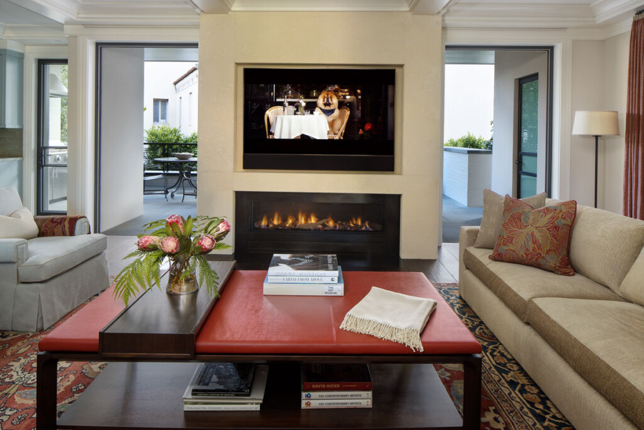
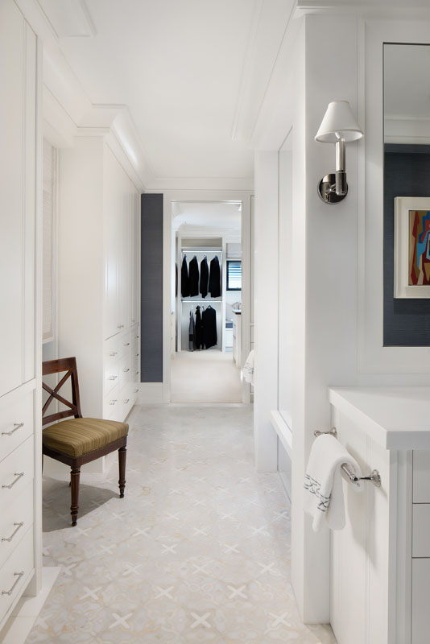

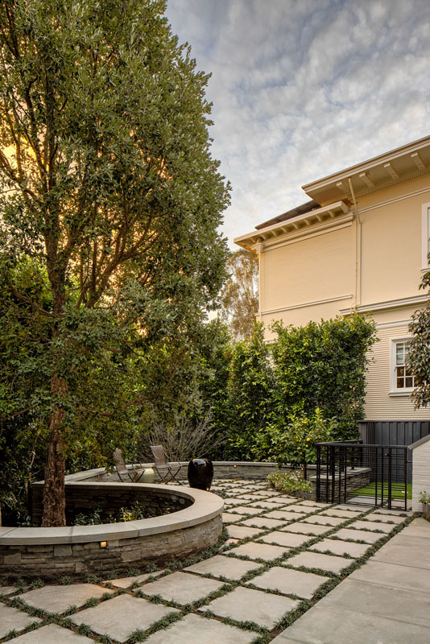

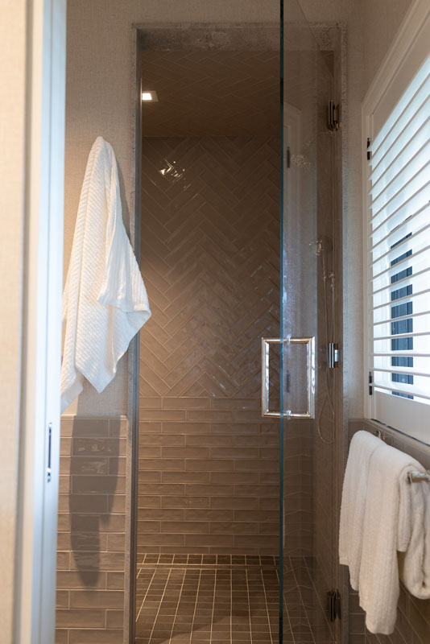



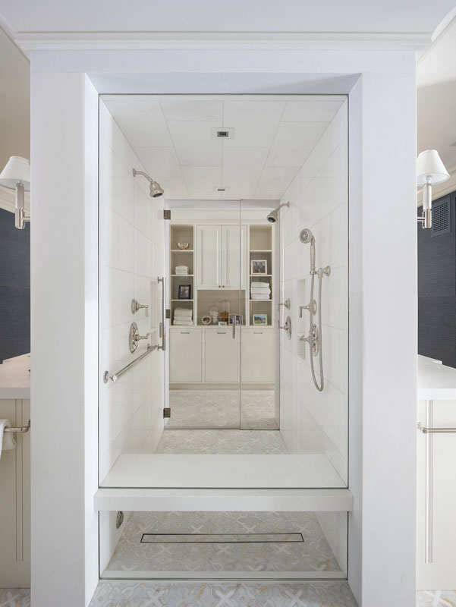
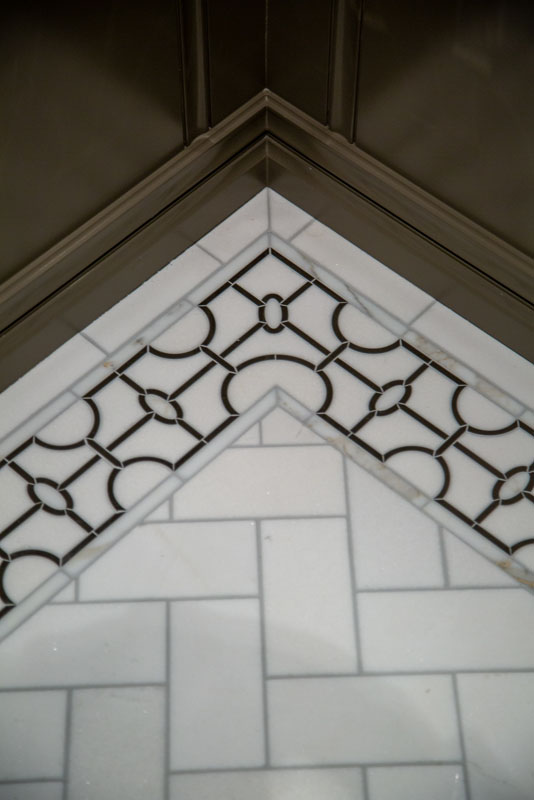
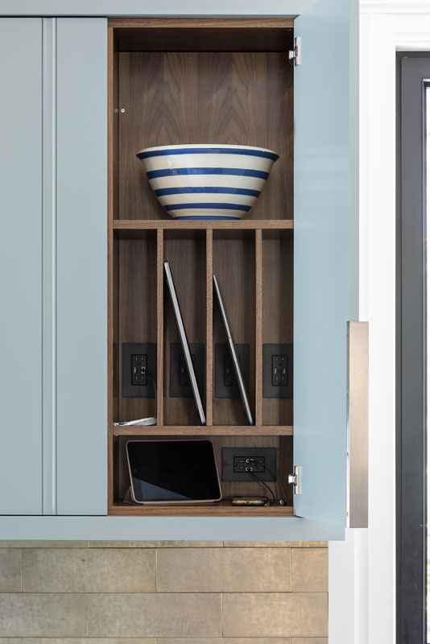
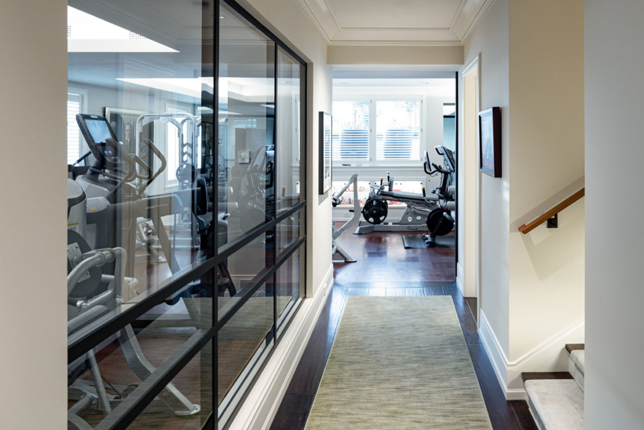
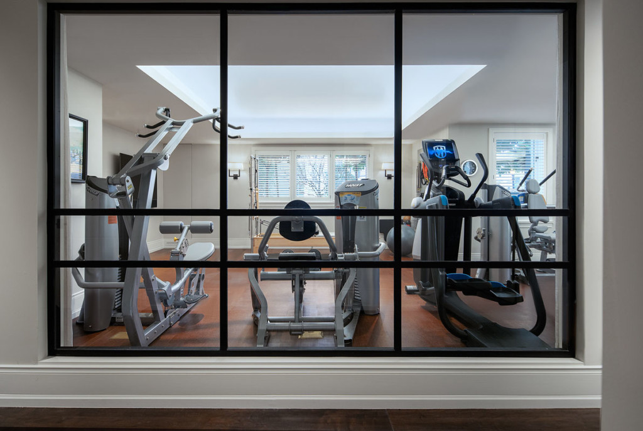
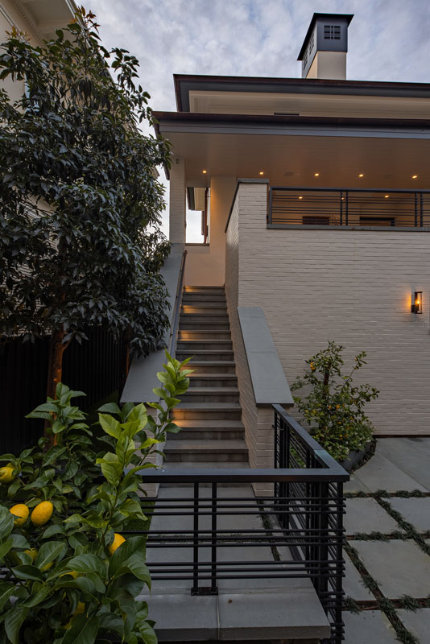
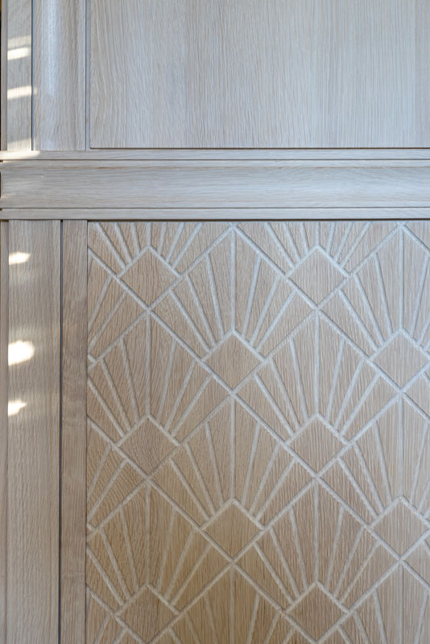
A full house remodel and landscape project of a historic Presidio Terrace home. The project included a full basement addition, reconfiguration of the entire interior to allow for an open Kitchen, Living and Dining space, a world class gym, an expansive Master Suite, a two car tandem garage with modern and updated systems throughout as well as intricate stone, tile and wood details. The Sitting Room/Dining space has walls and ceilings of Cerused White Oak that was fabricated by a Master Millworker in Colorado and shipped for on site installation. This home was recently featured in Modern Luxury Interiors California.

